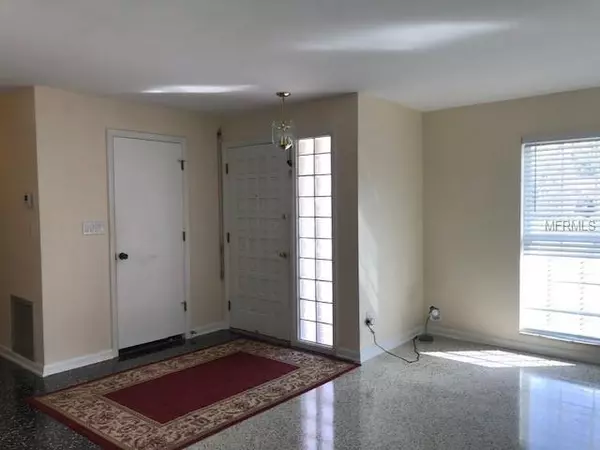$305,000
For more information regarding the value of a property, please contact us for a free consultation.
5102 ROLLING HILLS CT Temple Terrace, FL 33617
4 Beds
3 Baths
2,286 SqFt
Key Details
Property Type Single Family Home
Sub Type Single Family Residence
Listing Status Sold
Purchase Type For Sale
Square Footage 2,286 sqft
Price per Sqft $131
Subdivision Pleasant Dale
MLS Listing ID T3137610
Sold Date 02/08/19
Bedrooms 4
Full Baths 3
Construction Status Appraisal,Financing,Inspections
HOA Y/N No
Year Built 1968
Annual Tax Amount $1,927
Lot Size 0.350 Acres
Acres 0.35
Property Description
NEW LIST PRICE!! 4 bedroom 3 full bath Arthur Rutenberg built pool home in Temple Terrace - completely screened pool & patio - 3 way split bedroom plan - terrazzo flooring thruout - open floor plan - master bedroom 15 x 10 features double closets - side entry garage - energy efficient windows - hurricane shutters - septic tank - generous side yards - completely fenced - potting shed - washer & dryer are included in x-large 10 x 14 laundryroom - a/c2009 - move-in ready - minutes from USF & convenient to I75, downtown & many medical facilities. Measurements are approximate. New buyers are offered complimentary 3 month social membership at the Temple Terrace Golf & Country Club.
Location
State FL
County Hillsborough
Community Pleasant Dale
Zoning R-9
Interior
Interior Features Ceiling Fans(s), Open Floorplan
Heating Central
Cooling Central Air
Flooring Terrazzo
Furnishings Unfurnished
Fireplace false
Appliance Dishwasher, Dryer, Range, Refrigerator, Washer
Laundry Inside, Laundry Room
Exterior
Exterior Feature Fence, Hurricane Shutters, Sliding Doors
Parking Features Garage Door Opener, Garage Faces Side
Garage Spaces 2.0
Pool Gunite, In Ground
Community Features Golf, Boat Ramp
Utilities Available BB/HS Internet Available, Cable Available
Amenities Available Other
View Pool
Roof Type Shingle
Porch Covered, Enclosed, Rear Porch, Screened
Attached Garage true
Garage true
Private Pool Yes
Building
Entry Level One
Foundation Slab
Lot Size Range 1/4 Acre to 21779 Sq. Ft.
Sewer Septic Tank
Water None
Architectural Style Ranch
Structure Type Block,Stucco
New Construction false
Construction Status Appraisal,Financing,Inspections
Others
Pets Allowed Yes
Senior Community No
Ownership Fee Simple
Acceptable Financing Cash, Conventional, FHA, VA Loan
Listing Terms Cash, Conventional, FHA, VA Loan
Special Listing Condition None
Read Less
Want to know what your home might be worth? Contact us for a FREE valuation!

Our team is ready to help you sell your home for the highest possible price ASAP

© 2024 My Florida Regional MLS DBA Stellar MLS. All Rights Reserved.
Bought with ALLISON JAMES ESTATES & HOMES







