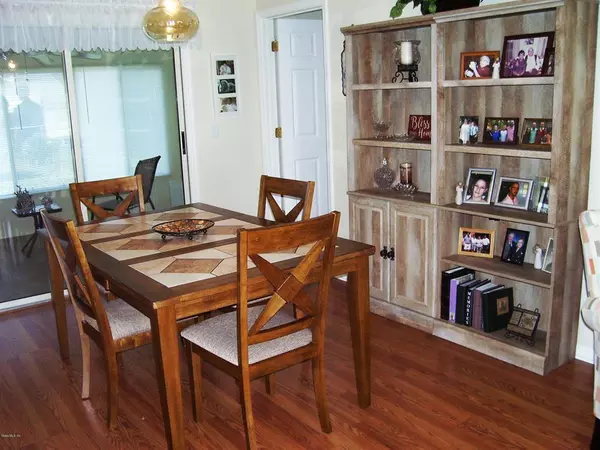$148,500
For more information regarding the value of a property, please contact us for a free consultation.
17840 SE 106 TER Summerfield, FL 34491
2 Beds
2 Baths
1,144 SqFt
Key Details
Property Type Single Family Home
Sub Type Single Family Residence
Listing Status Sold
Purchase Type For Sale
Square Footage 1,144 sqft
Price per Sqft $126
Subdivision Spruce Creek So
MLS Listing ID OM555401
Sold Date 07/02/19
Bedrooms 2
Full Baths 2
HOA Fees $141/mo
HOA Y/N Yes
Year Built 1992
Annual Tax Amount $1,043
Lot Size 7,840 Sqft
Acres 0.18
Lot Dimensions 85x90
Property Description
Fabulous, Updated, Split BR Fir in pristine condition. Vaulted ceilings, laminated wood throughout main living areas, new tile floors in baths/lanai. All appliances new in Aug 2018. Lead glass entry door recently installed, new 6-panel doors & bifold plantation closet doors throughout. Kitchen has new laminate counter-tops, new 3 drawer cabinet extension w/shelving above, new molding/knobs on cabinet doors, all new appliances: side-by-side refrigerator, glass-top range/oven, overhead microwave & dishwasher. Master bath has new shower w/frameless glass enclosure, ceramic tile on floor/walls,, new double sinks & faucets. New mirror & toilets. New light fixtures in Kitchen & DR. Lanai w/tinted sliding windows, new wall A/C & new tile floor. Covered patio off lanai. New A/C 2014, Roof 2005
Location
State FL
County Marion
Community Spruce Creek So
Zoning PUD Planned Unit Developm
Interior
Interior Features Cathedral Ceiling(s), Ceiling Fans(s), Split Bedroom, Walk-In Closet(s)
Heating Heat Pump
Cooling Central Air
Flooring Laminate, Tile, Vinyl
Furnishings Unfurnished
Fireplace false
Appliance Dishwasher, Dryer, Electric Water Heater, Microwave, Range, Refrigerator, Washer
Laundry Other
Exterior
Exterior Feature Irrigation System
Parking Features Garage Door Opener
Garage Spaces 1.0
Fence Chain Link
Community Features Deed Restrictions, Gated, Pool
Utilities Available Cable Available, Street Lights
Roof Type Shingle
Attached Garage true
Garage true
Private Pool No
Building
Lot Description Cleared, Paved
Story 1
Entry Level One
Lot Size Range 0 to less than 1/4
Sewer Public Sewer
Water Public
Structure Type Frame,Stucco
New Construction false
Others
HOA Fee Include Guard - 24 Hour,Maintenance Grounds
Senior Community Yes
Acceptable Financing Cash, Conventional, FHA, VA Loan
Membership Fee Required Required
Listing Terms Cash, Conventional, FHA, VA Loan
Special Listing Condition None
Read Less
Want to know what your home might be worth? Contact us for a FREE valuation!

Our team is ready to help you sell your home for the highest possible price ASAP

© 2024 My Florida Regional MLS DBA Stellar MLS. All Rights Reserved.
Bought with SPRUCE CREEK REALTY







