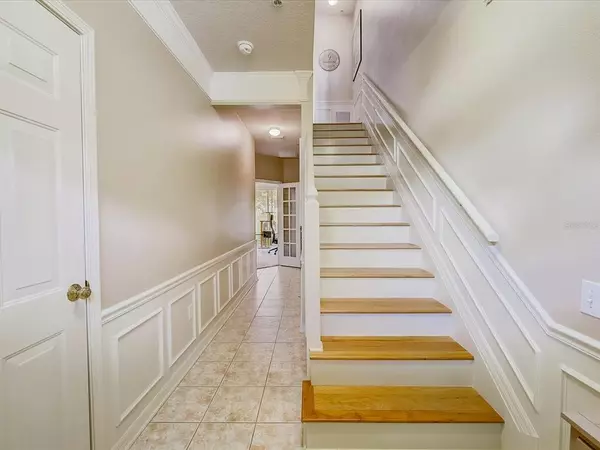$355,000
For more information regarding the value of a property, please contact us for a free consultation.
3163 BAYSHORE OAKS DR Tampa, FL 33611
3 Beds
4 Baths
1,844 SqFt
Key Details
Property Type Townhouse
Sub Type Townhouse
Listing Status Sold
Purchase Type For Sale
Square Footage 1,844 sqft
Price per Sqft $196
Subdivision Bayshore West Lot 13
MLS Listing ID T3340332
Sold Date 12/02/21
Bedrooms 3
Full Baths 2
Half Baths 2
Construction Status Inspections
HOA Fees $427/mo
HOA Y/N Yes
Year Built 2002
Annual Tax Amount $3,194
Lot Size 1,306 Sqft
Acres 0.03
Property Description
Beautiful South Tampa Townhome in the gated community of Bayshore West! The open layout on the 2nd floor lends for easy entertaining with kitchen, dining area and living room all leading to a newly updated deck. On the upper level, you'll find a spacious owner's suite with its large en suite bath. A second bedroom and full bath lie at the other end of the hall along with the conveniently located upstairs laundry. On the lower floor you'll find a bonus room which can be used as a 3rd bedroom, family room, OR...work from home? Use this room as a home office and take your zoom meetings outdoors on the rear patio. This home features ample closet space and a newer AC system installed in 2019. Amidst mature palms and the greenery throughout this quiet community, one may forget this is home and not vacation! Let's not forget this lovely townhome is just minutes from Macdill Airforce Base, Publix, the YMCA, and all the restaurants and shops that South Tampa is known for. Do not miss out on this opportunity. This fabulous home won't last long!
Location
State FL
County Hillsborough
Community Bayshore West Lot 13
Zoning PD
Interior
Interior Features Ceiling Fans(s), Dormitorio Principal Arriba, Open Floorplan, Thermostat, Window Treatments
Heating Central, Electric
Cooling Central Air
Flooring Carpet, Ceramic Tile, Hardwood, Tile
Furnishings Unfurnished
Fireplace false
Appliance Dishwasher, Disposal, Electric Water Heater, Microwave, Range, Refrigerator
Laundry Laundry Closet, Upper Level
Exterior
Exterior Feature Irrigation System, Sidewalk, Sliding Doors
Parking Features Driveway
Garage Spaces 1.0
Pool Gunite, In Ground
Community Features Pool
Utilities Available BB/HS Internet Available, Cable Available, Electricity Connected, Public, Water Connected
Amenities Available Gated, Pool
Roof Type Other,Shingle
Porch Deck, Rear Porch
Attached Garage true
Garage true
Private Pool No
Building
Lot Description Sidewalk, Paved, Private
Entry Level Three Or More
Foundation Slab
Lot Size Range 0 to less than 1/4
Sewer Public Sewer
Water Public
Structure Type Block,Stucco
New Construction false
Construction Status Inspections
Schools
Elementary Schools Chiaramonte-Hb
Middle Schools Madison-Hb
High Schools Robinson-Hb
Others
Pets Allowed Yes
HOA Fee Include Pool,Maintenance Structure,Maintenance Grounds,Pool,Sewer,Trash,Water
Senior Community No
Ownership Fee Simple
Monthly Total Fees $427
Acceptable Financing Cash, Conventional, FHA, VA Loan
Membership Fee Required Required
Listing Terms Cash, Conventional, FHA, VA Loan
Special Listing Condition None
Read Less
Want to know what your home might be worth? Contact us for a FREE valuation!

Our team is ready to help you sell your home for the highest possible price ASAP

© 2024 My Florida Regional MLS DBA Stellar MLS. All Rights Reserved.
Bought with MIHARA & ASSOCIATES INC.







